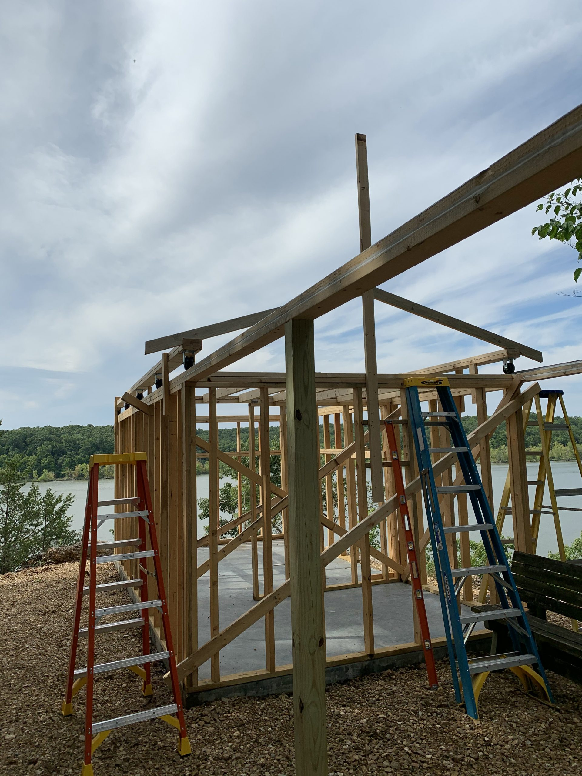
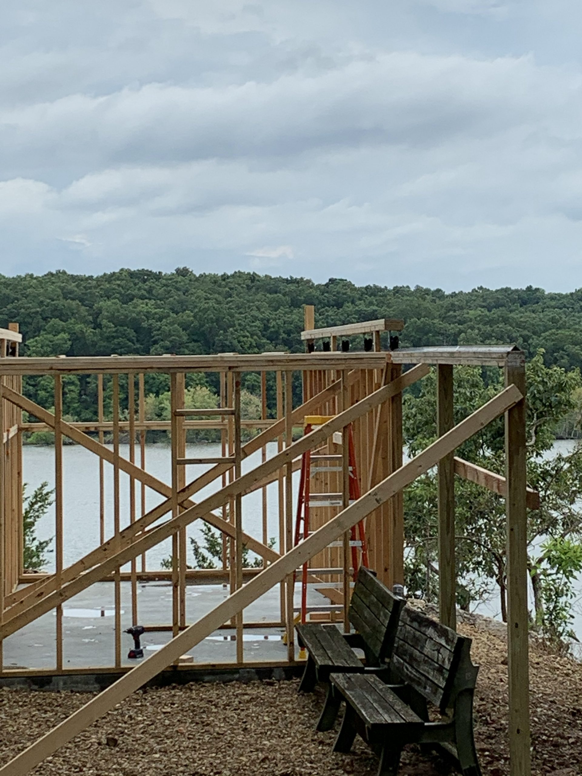
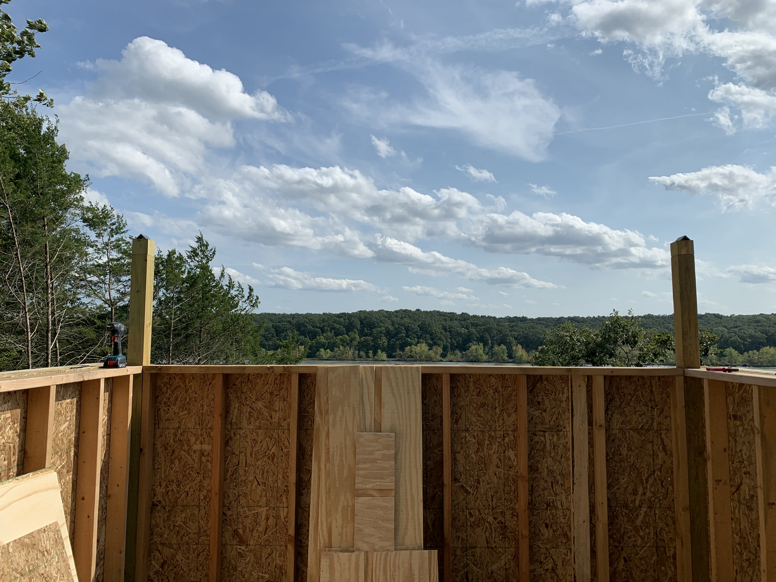
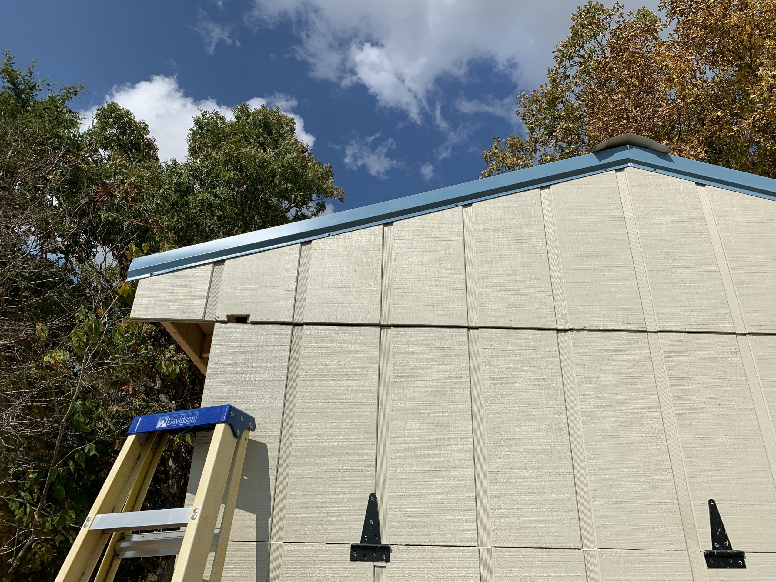
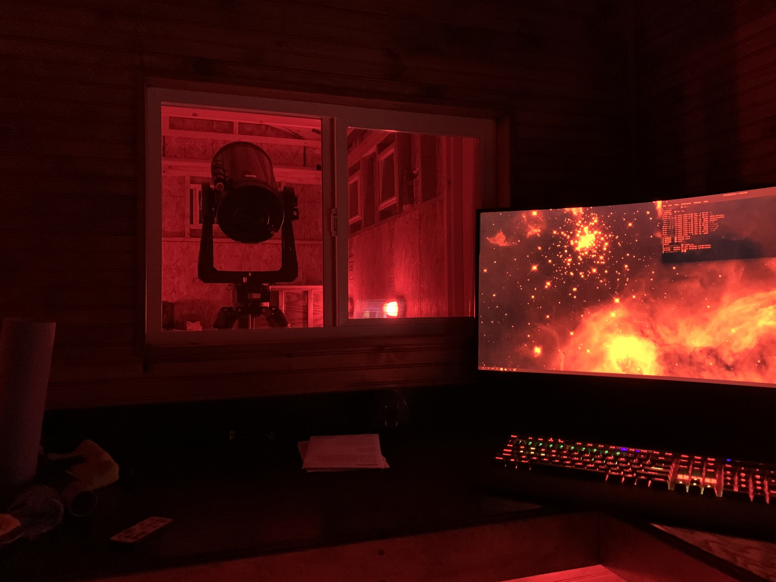
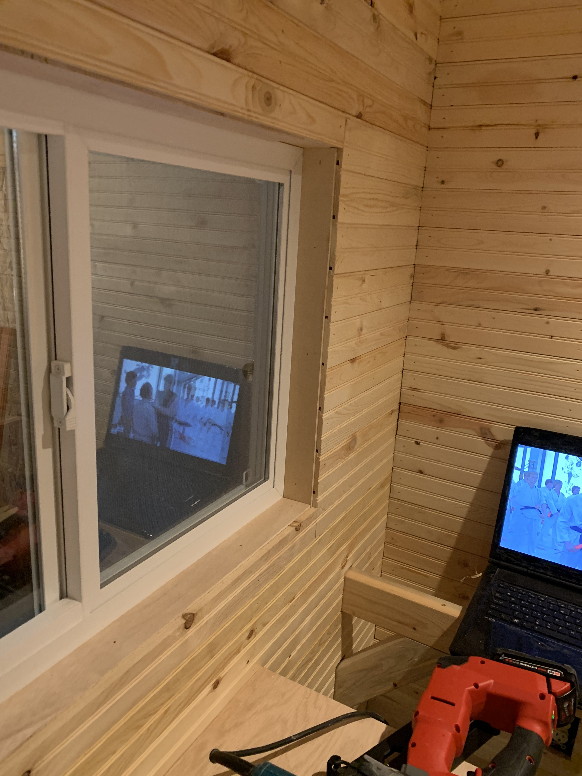
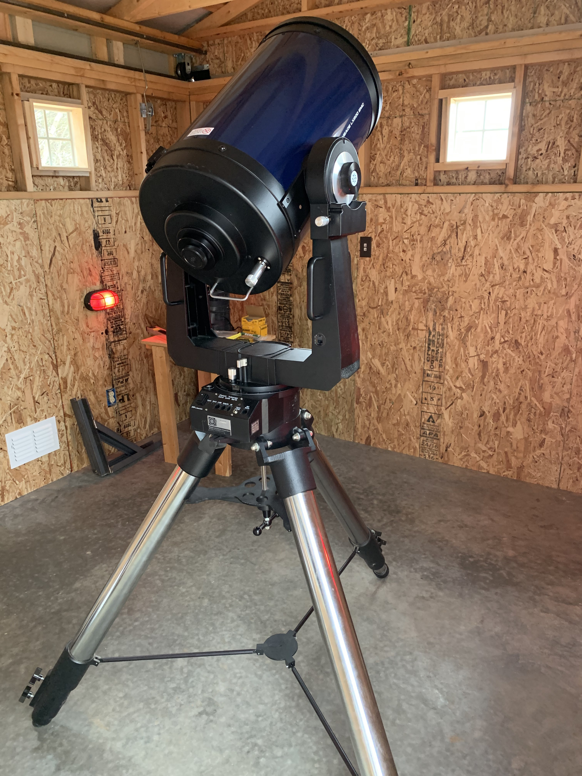
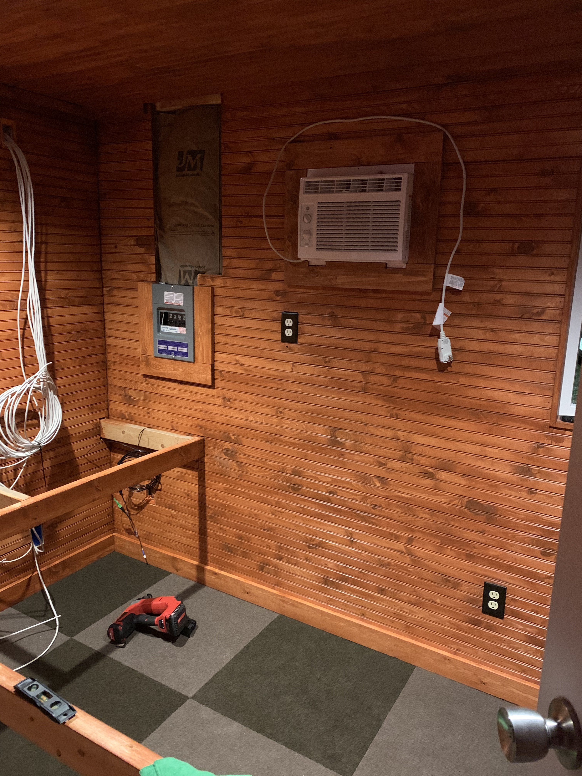

Lozwott will have a metal roof, from Martin Metal in Versailles, MO. This past Sunday Tif and I installed nailer boards to support the metal panels. I ordered the panels today for installation this coming weekend. The nailer boards consisted of 2x4x20’s installed running the length of the building – per side there are 2 at the ridge line, one every 24″ and two at the lower edge of the roof. Here are some pics:
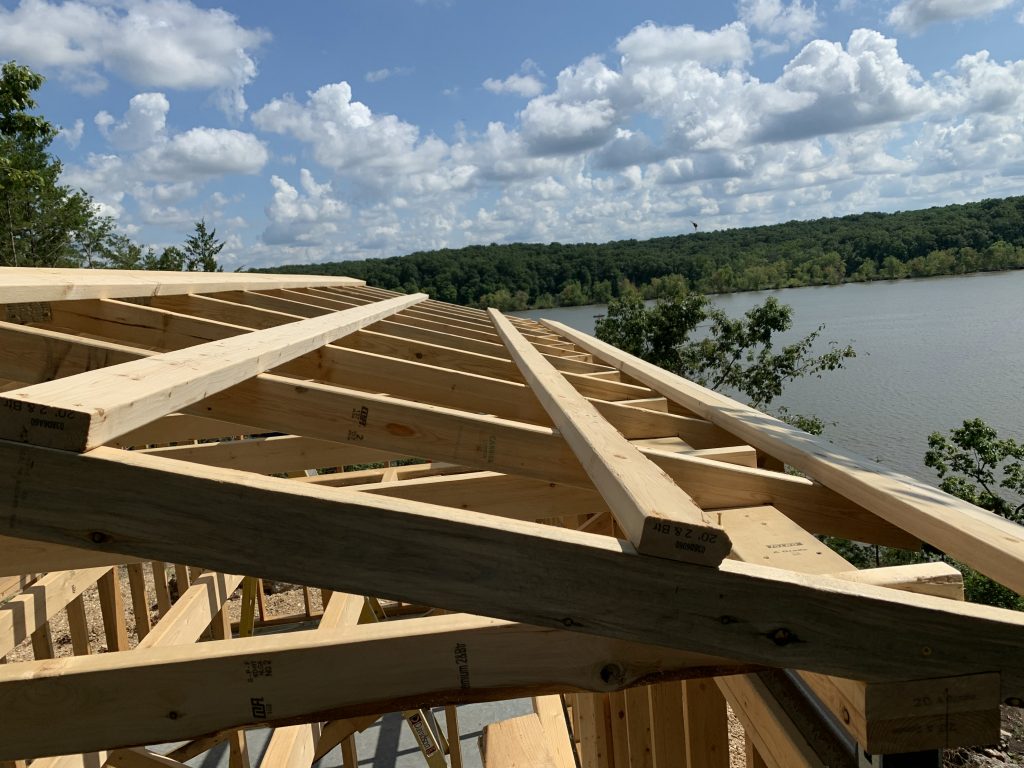
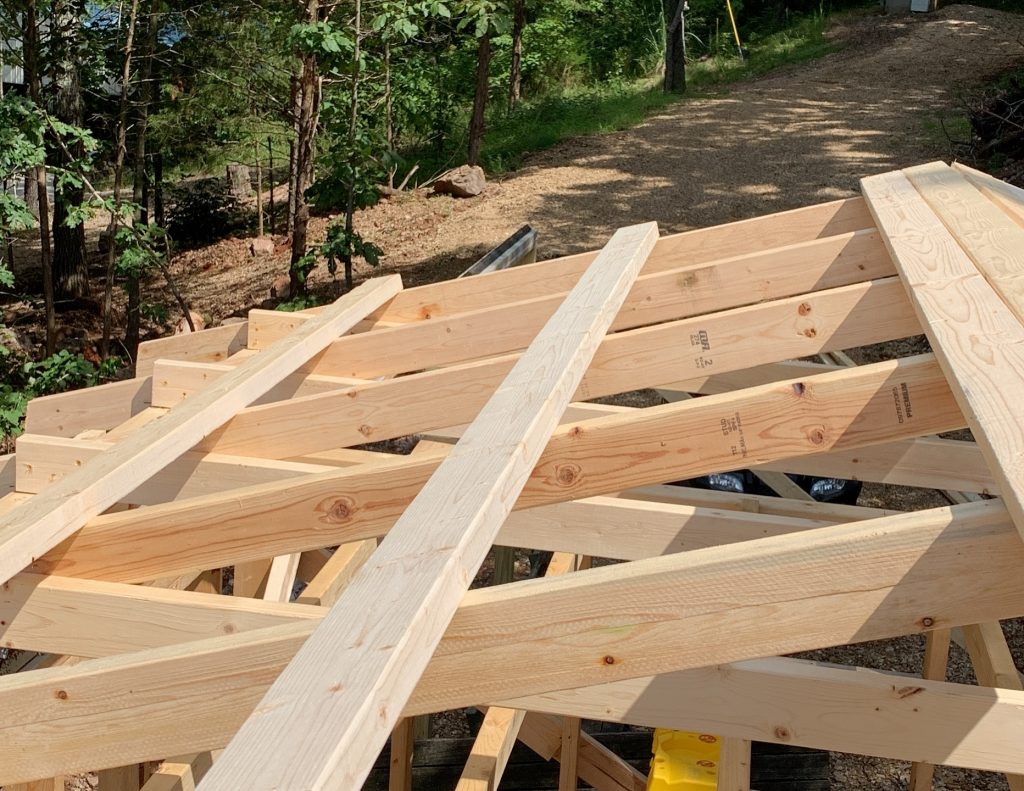
We then cut and installed extra 4×4 bracing for the roof rails that sit behind the building, this is needed when the roof sits in the open position – extra bracing for the laminated 2×4’s is indicated due to the weight of the roof. These consisted of 4×4’s cut 45 degrees, and sized to provide appropriate extra support.
A very productive weekend!
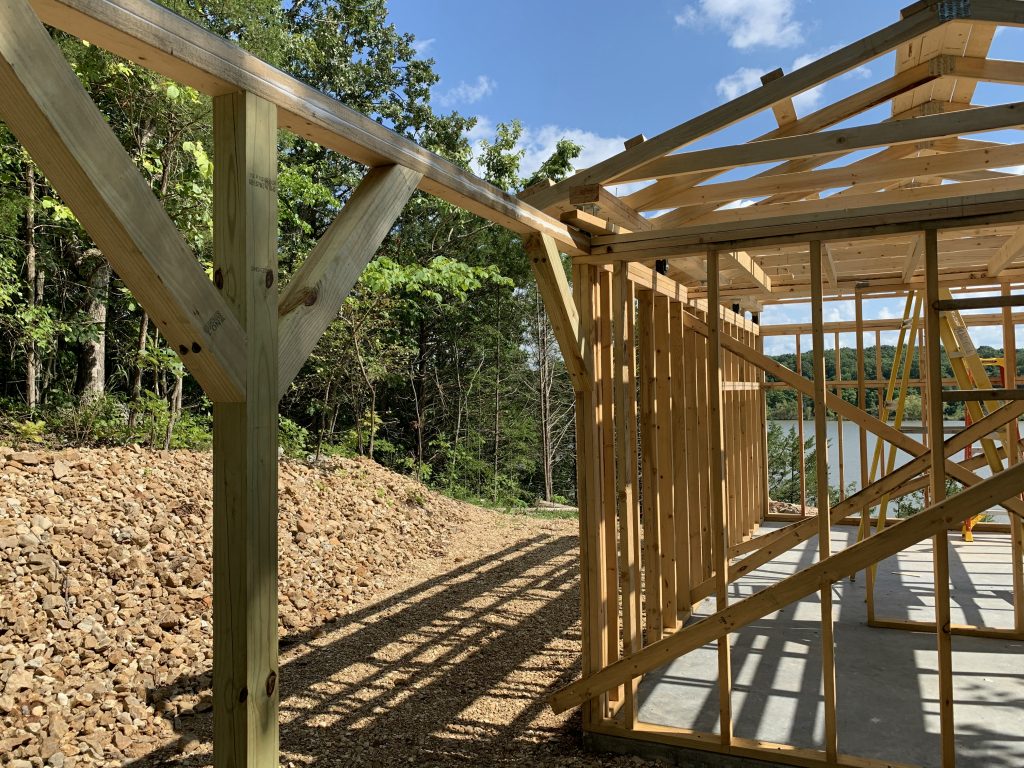
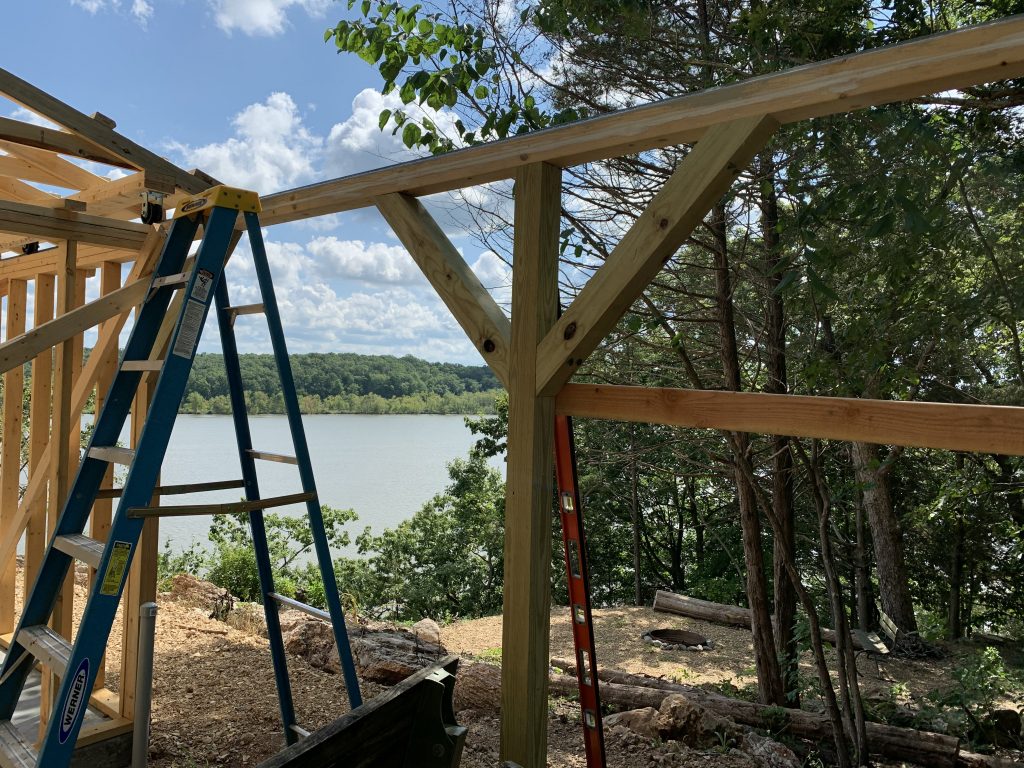
Looking awesome!