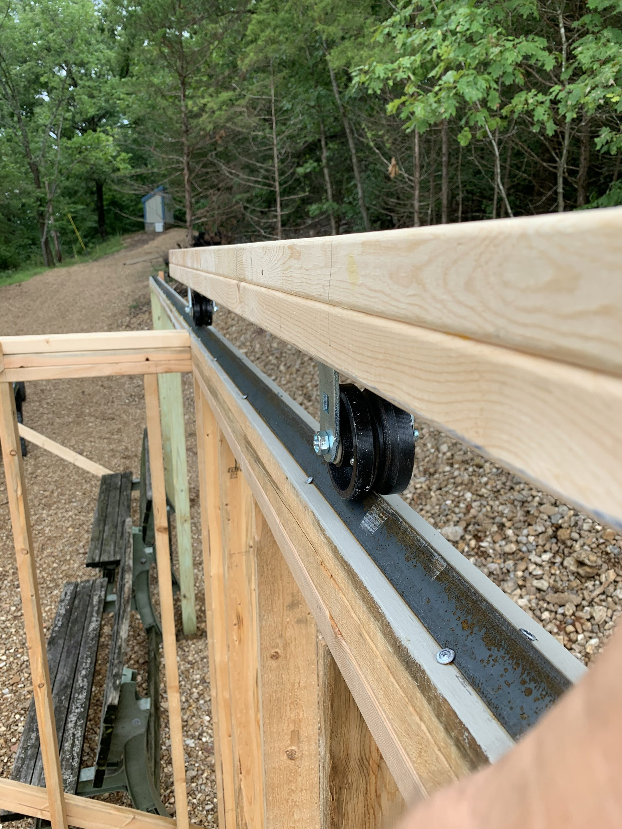
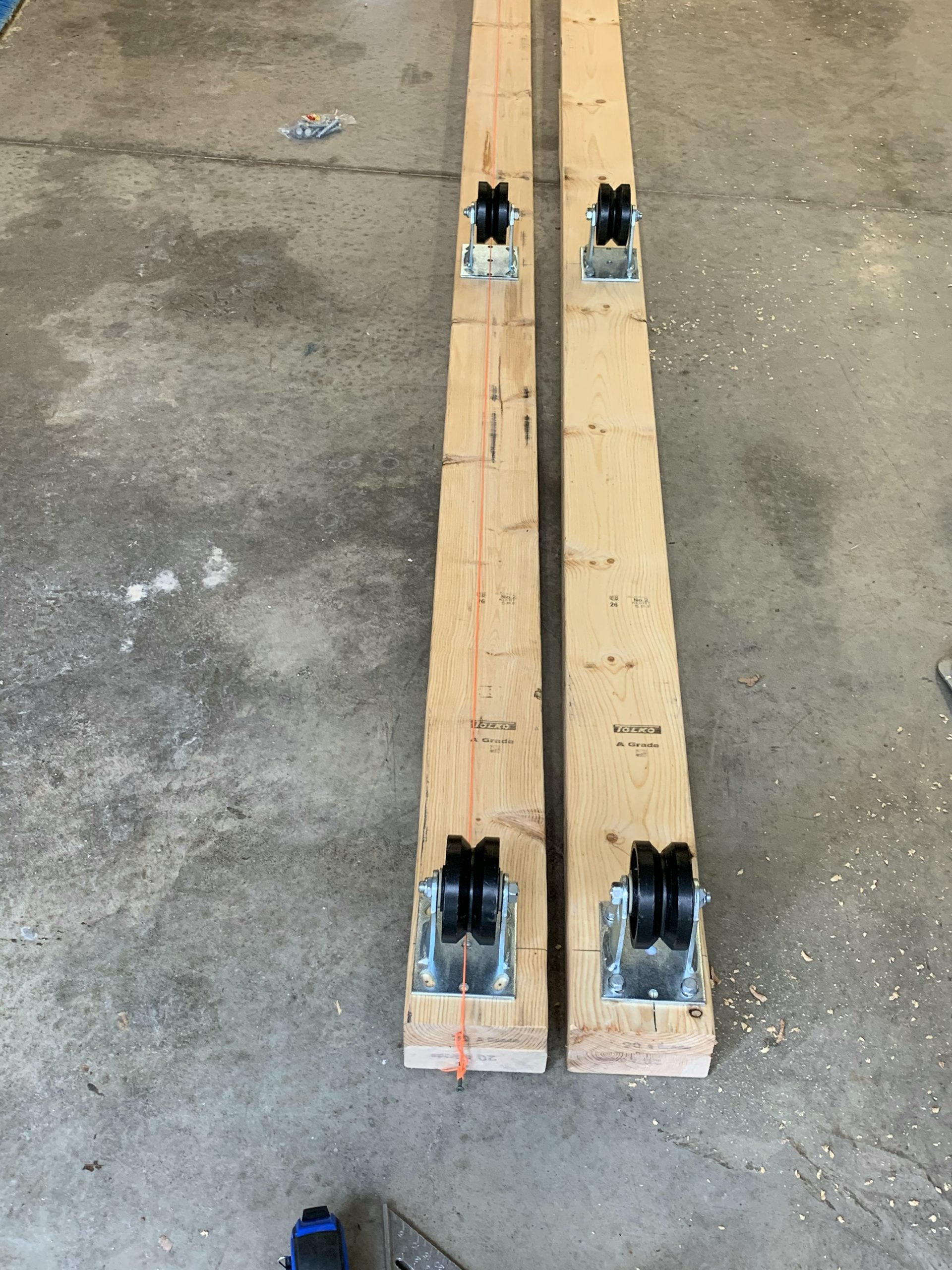
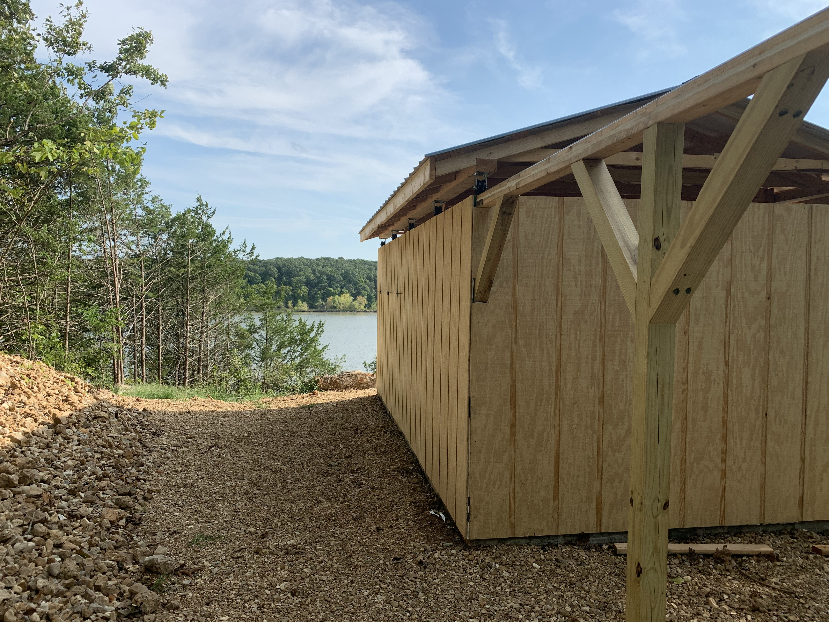
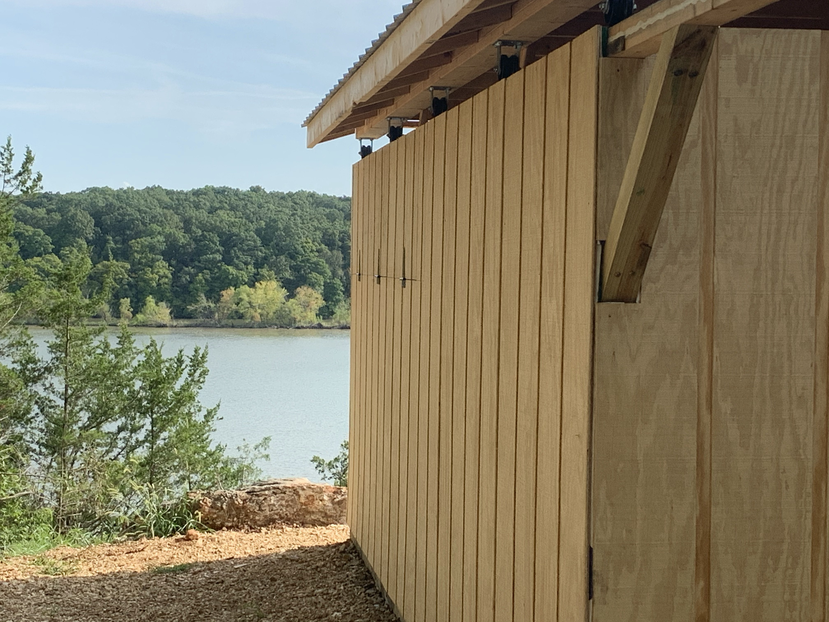
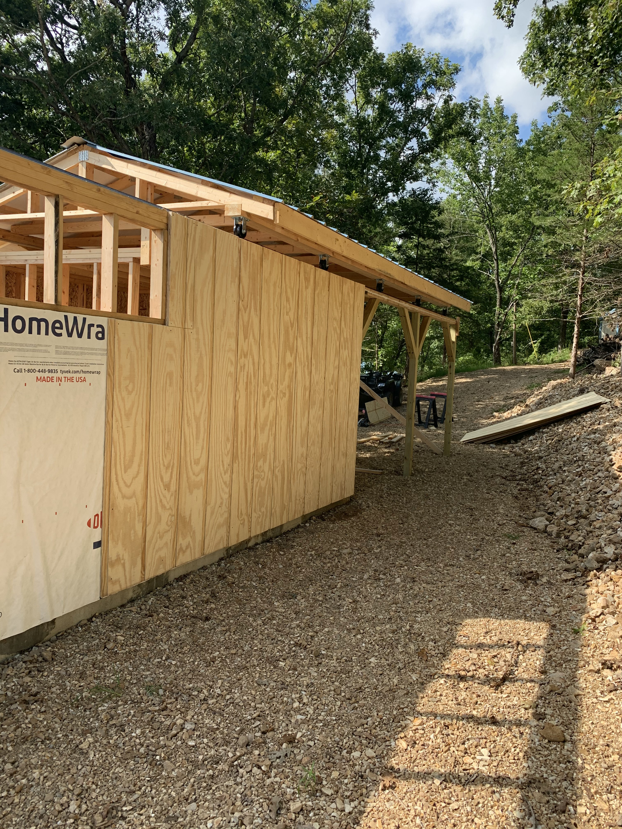
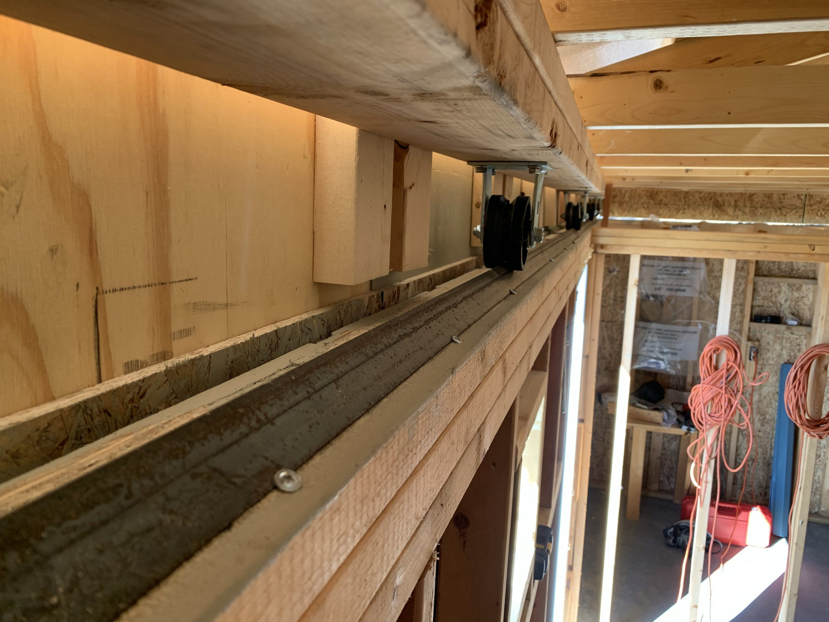
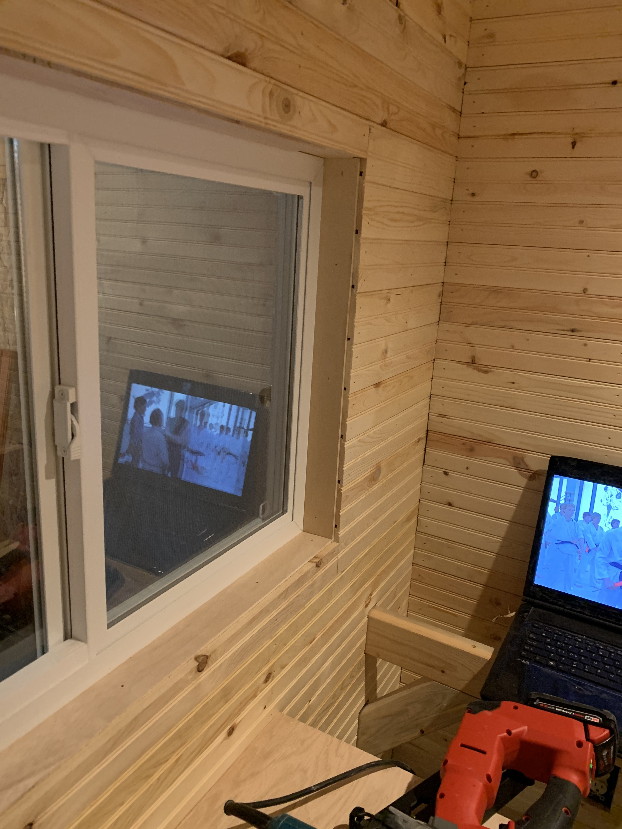
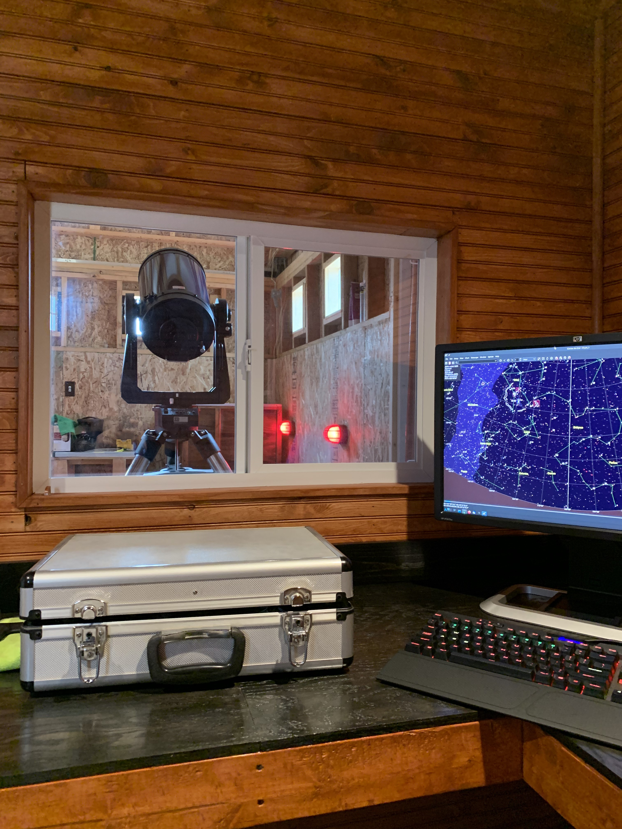

Well – the fun is winding down for Labor Day weekend – after about a week or so of fun on the water my father, Tiffanie and myself worked on LOZWOTT construction for the last 4 1/2 days. After installing exterior sheathing on most of the building, we had to install Tyvek house wrap, and then install siding. Sheathing was standard 7/16″ OSB, and the siding is 12 inch on center 5/8″ plywood. After the house wrap and siding was installed, we worked on the collapsible wall “flaps” designed to shorten the walls for observing at lower altitudes. The wall flaps are on three sides – south, east and west and are 27″ inches high. They include the triple 2×4 roof plate and angle iron on the east and west walls. They are attached by a series of hinges to allow them to fold out and lower the height of the walls. After completing the siding and finishing work we were surprised how heavy they were to move. Sounds like we are going to have figure out a system so that one person can operate them. One thing that had to be done is create a new “break” in the angle iron track near the south end of the building to allow for the east and west wall flaps to work. This was easy work for a Sawzall. Next up will be windows, exterior door and finish work on the roof.
Here are some pics…
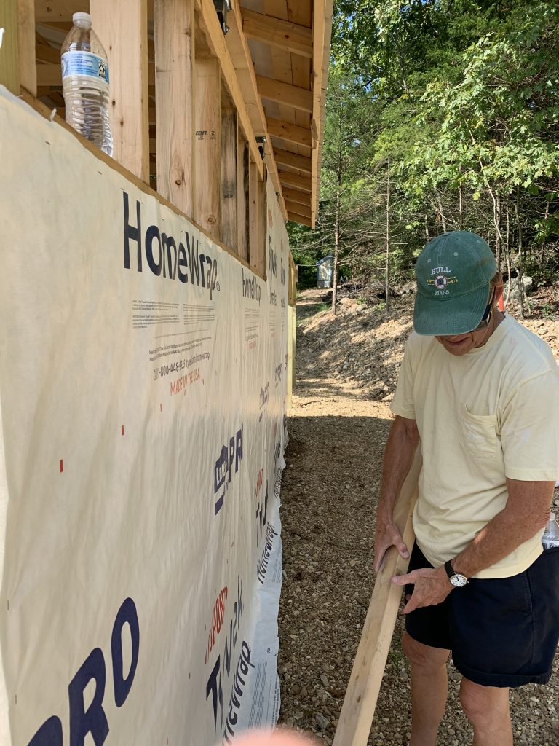
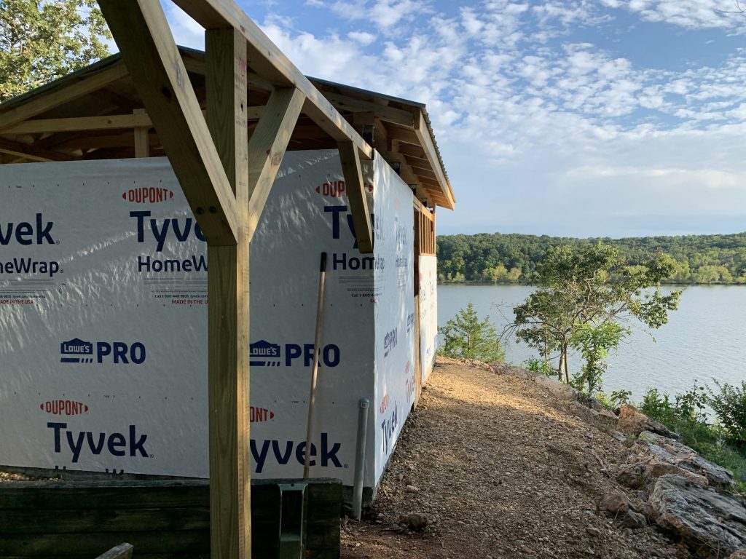
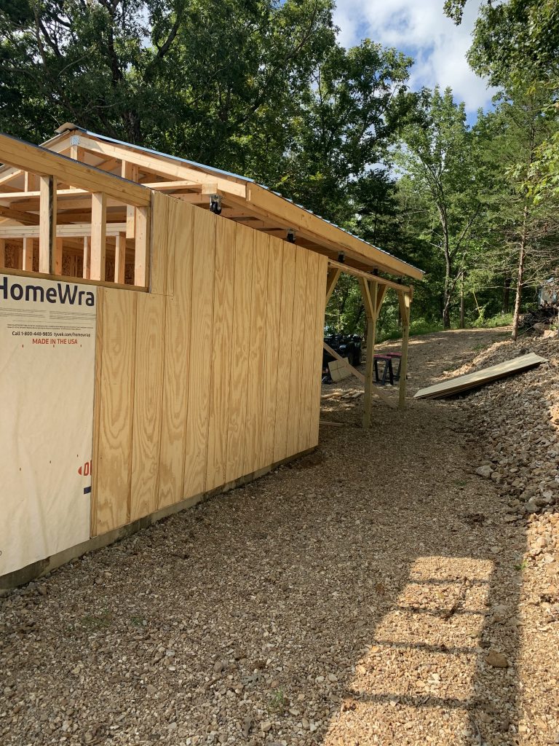
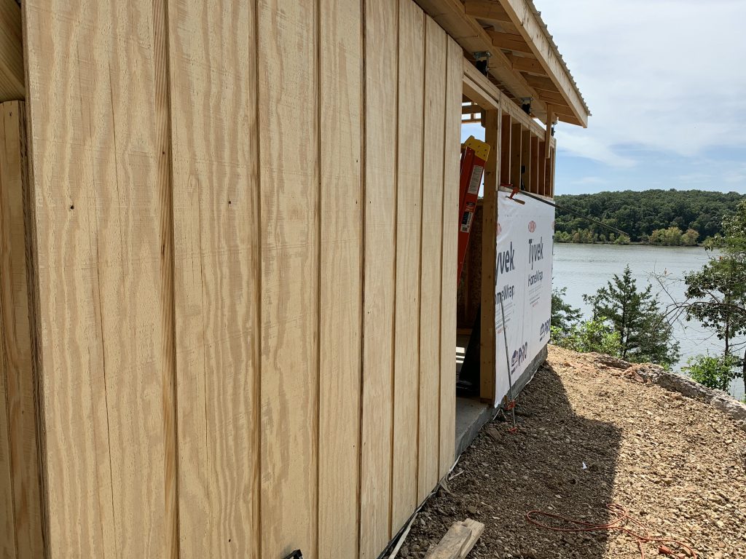
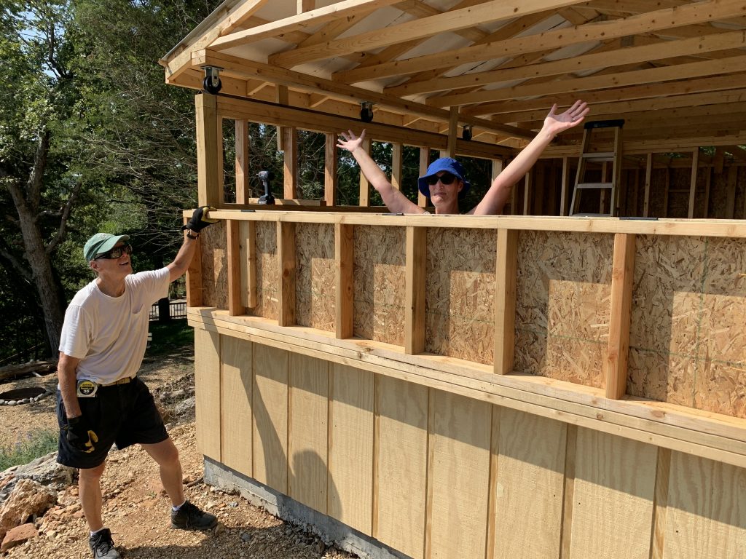
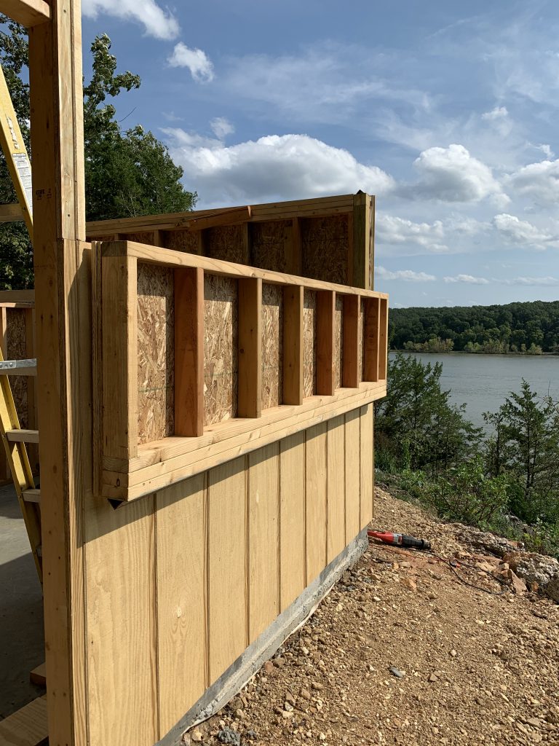
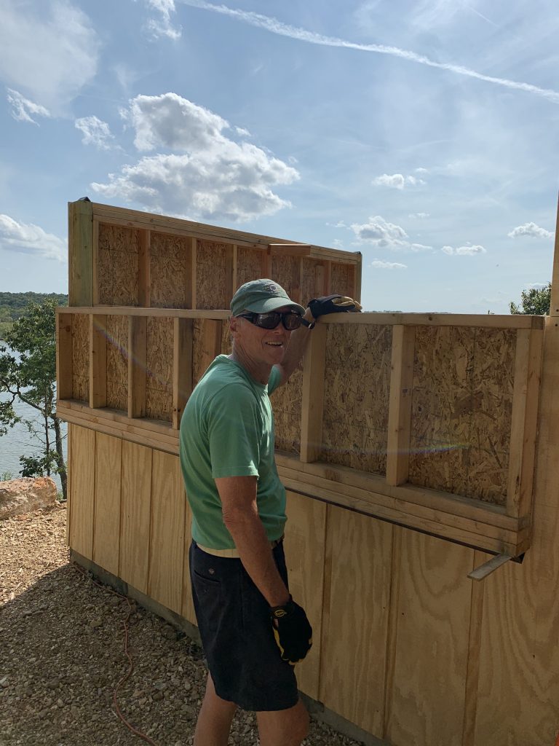
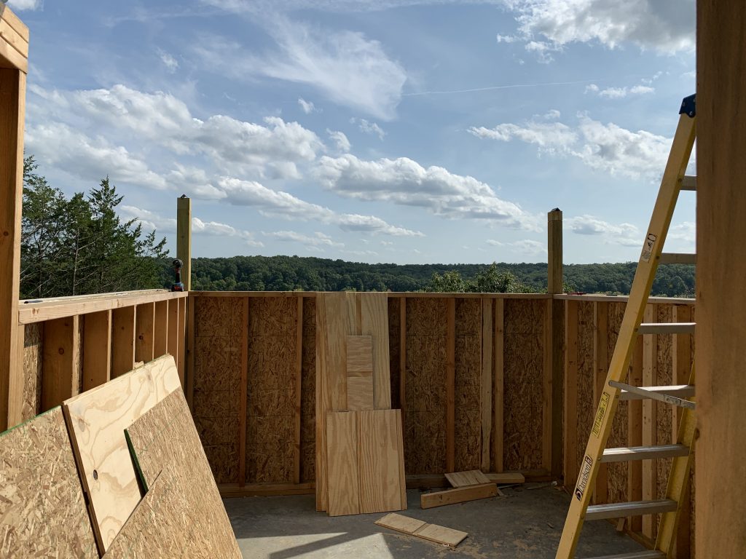
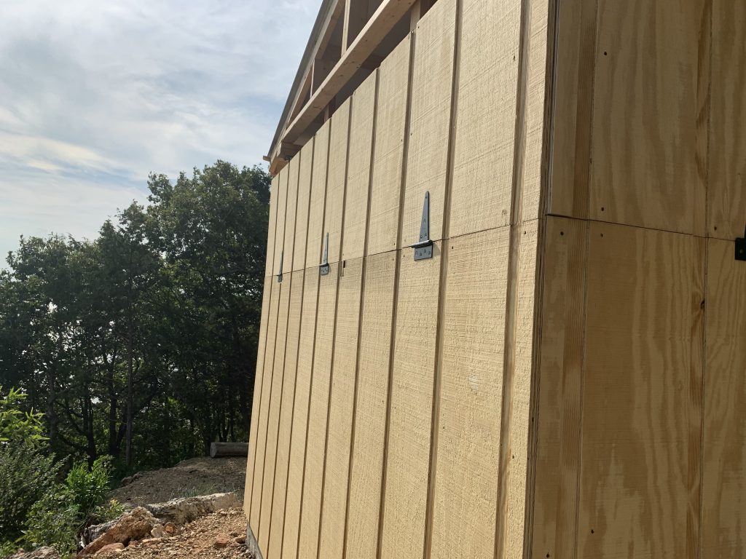
The Space camper is coming along nicely!